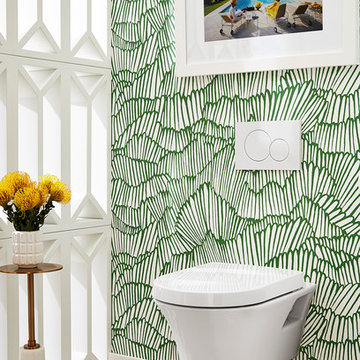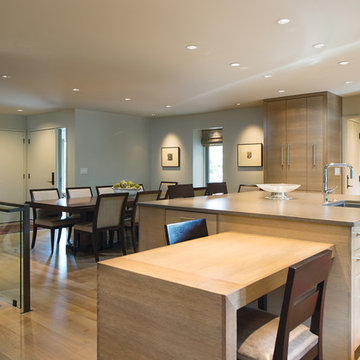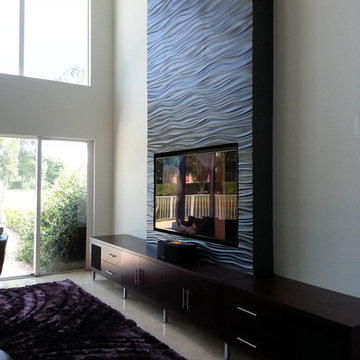Foto di case e interni moderni
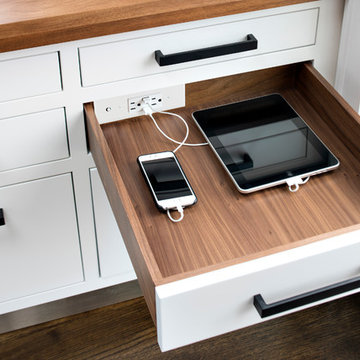
Docking Drawer Blade Series outlets are designed to connect up to 4 devices such as laptops, tablets, phones and more. Docking Drawer Blade Series outlets feature an interlock thermostat that de-energizes the outlet when surrounding temperature exceeds 120F. Docking Drawer outlets are perfect for kitchens, baths, closets, or professional locker rooms and medical facilities providing an innovative and functional power source with a clutter-free aesthetic.

This project is a whole home remodel that is being completed in 2 phases. The first phase included this bathroom remodel. The whole home will maintain the Mid Century styling. The cabinets are stained in Alder Wood. The countertop is Ceasarstone in Pure White. The shower features Kohler Purist Fixtures in Vibrant Modern Brushed Gold finish. The flooring is Large Hexagon Tile from Dal Tile. The decorative tile is Wayfair “Illica” ceramic. The lighting is Mid-Century pendent lights. The vanity is custom made with traditional mid-century tapered legs. The next phase of the project will be added once it is completed.
Read the article here: https://www.houzz.com/ideabooks/82478496

Idee per un patio o portico moderno di medie dimensioni e dietro casa con pavimentazioni in mattoni
Trova il professionista locale adatto per il tuo progetto
Foto di una piccola stanza da bagno con doccia minimalista con ante lisce, ante in legno bruno, doccia ad angolo, WC a due pezzi, piastrelle grigie, piastrelle in gres porcellanato, pareti bianche, pavimento in gres porcellanato, lavabo sottopiano, top in superficie solida, pavimento grigio e porta doccia a battente

Full view of kitchen. Photography by Open Homes photography
Ispirazione per una cucina minimalista di medie dimensioni con ante lisce, ante in legno scuro, paraspruzzi bianco, elettrodomestici in acciaio inossidabile, lavello a vasca singola e parquet chiaro
Ispirazione per una cucina minimalista di medie dimensioni con ante lisce, ante in legno scuro, paraspruzzi bianco, elettrodomestici in acciaio inossidabile, lavello a vasca singola e parquet chiaro

Jim Bartsch Photography
Immagine di un grande giardino minimalista esposto in pieno sole dietro casa con un ingresso o sentiero e pavimentazioni in cemento
Immagine di un grande giardino minimalista esposto in pieno sole dietro casa con un ingresso o sentiero e pavimentazioni in cemento
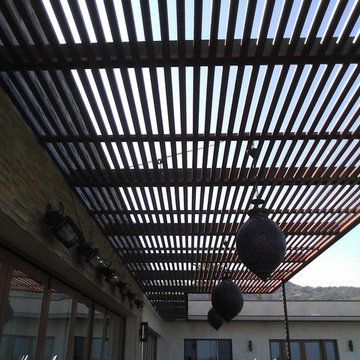
A brilliant combination of wood and steel to create a modern shade structure.
The use of the slim post creates the effect that the structure is simply floating overhead.
Frame structure was made out 6''x2'' tube and wood planks are bolted across the bottom of the frame
Fabricated in LA and installed in Beverly Hills, CA.
Osvaldo De Loera

Beautiful, expansive Midcentury Modern family home located in Dover Shores, Newport Beach, California. This home was gutted to the studs, opened up to take advantage of its gorgeous views and designed for a family with young children. Every effort was taken to preserve the home's integral Midcentury Modern bones while adding the most functional and elegant modern amenities. Photos: David Cairns, The OC Image
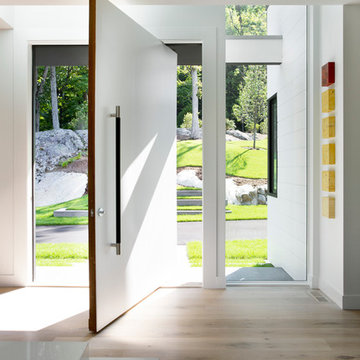
Eric Roth Photography
Immagine di una porta d'ingresso minimalista con pareti bianche, parquet chiaro, una porta a pivot e una porta bianca
Immagine di una porta d'ingresso minimalista con pareti bianche, parquet chiaro, una porta a pivot e una porta bianca

bill timmerman
Idee per un soggiorno minimalista aperto con pareti bianche, camino lineare Ribbon, pavimento in cemento e TV a parete
Idee per un soggiorno minimalista aperto con pareti bianche, camino lineare Ribbon, pavimento in cemento e TV a parete

Mark Woods
Ispirazione per un piccolo ufficio minimalista con pareti bianche, parquet chiaro, nessun camino e scrivania incassata
Ispirazione per un piccolo ufficio minimalista con pareti bianche, parquet chiaro, nessun camino e scrivania incassata
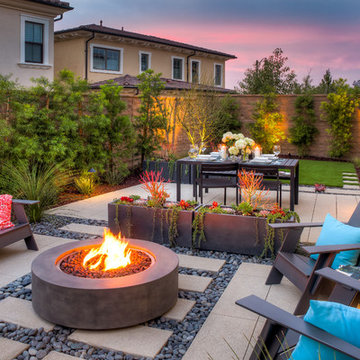
Studio H Landscape Architecture
Esempio di un piccolo giardino xeriscape moderno esposto a mezz'ombra dietro casa con pavimentazioni in cemento
Esempio di un piccolo giardino xeriscape moderno esposto a mezz'ombra dietro casa con pavimentazioni in cemento

This well designed pantry has baskets, trays, spice racks and many other pull-outs, which not only organizes the space, but transforms the pantry into an efficient, working area of the kitchen.
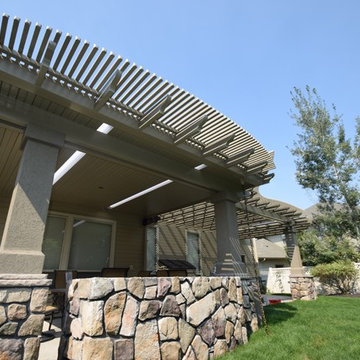
Grill all year long. Custom rock work and shape.
Immagine di un grande patio o portico minimalista dietro casa con pavimentazioni in pietra naturale e un tetto a sbalzo
Immagine di un grande patio o portico minimalista dietro casa con pavimentazioni in pietra naturale e un tetto a sbalzo

Ian Dawson, C&I Studios
Esempio di una piccola stanza da bagno padronale moderna con lavabo a bacinella, doccia a filo pavimento, WC a due pezzi, piastrelle grigie, piastrelle in ceramica, pareti grigie e pavimento con piastrelle in ceramica
Esempio di una piccola stanza da bagno padronale moderna con lavabo a bacinella, doccia a filo pavimento, WC a due pezzi, piastrelle grigie, piastrelle in ceramica, pareti grigie e pavimento con piastrelle in ceramica
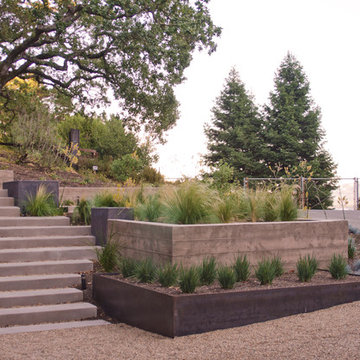
Esempio di un grande giardino xeriscape minimalista esposto in pieno sole con un pendio, una collina o una riva, un muro di contenimento e ghiaia
Foto di case e interni moderni

Corian Large Island Bench Top in beautiful home in Bulleen. Custom made and designed to suit existing floor plan.
Foto di un cucina con isola centrale minimalista di medie dimensioni con lavello sottopiano, ante lisce, ante bianche, top in superficie solida, elettrodomestici in acciaio inossidabile e pavimento con piastrelle in ceramica
Foto di un cucina con isola centrale minimalista di medie dimensioni con lavello sottopiano, ante lisce, ante bianche, top in superficie solida, elettrodomestici in acciaio inossidabile e pavimento con piastrelle in ceramica
9


















