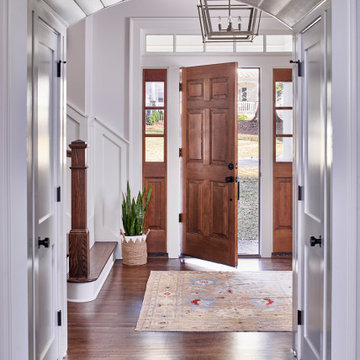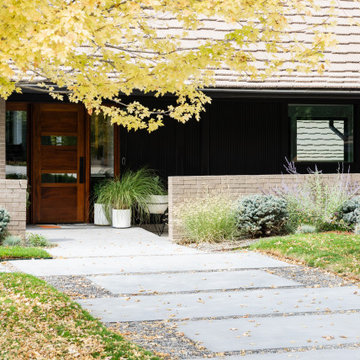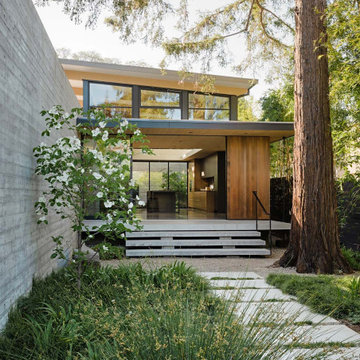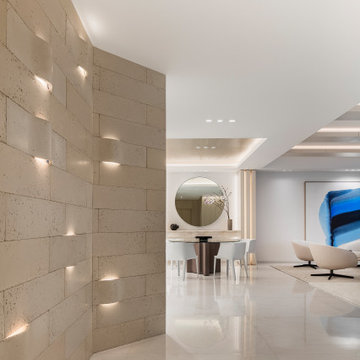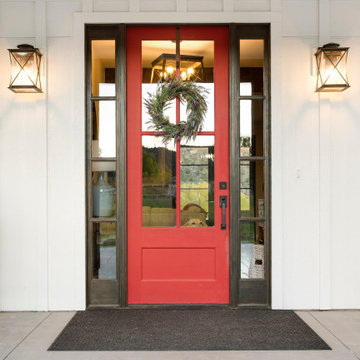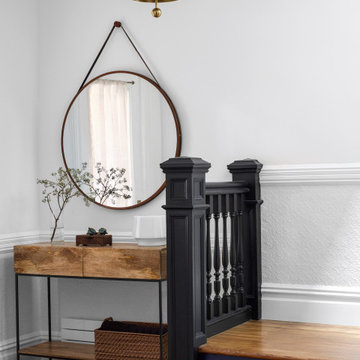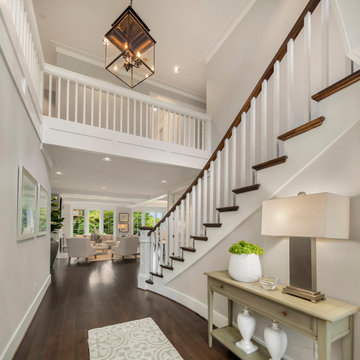106.580 Foto di ingressi e corridoi moderni
Filtra anche per:
Budget
Ordina per:Popolari oggi
141 - 160 di 106.580 foto

Idee per un corridoio minimalista di medie dimensioni con pareti bianche, parquet chiaro, una porta bianca e pavimento marrone
Trova il professionista locale adatto per il tuo progetto
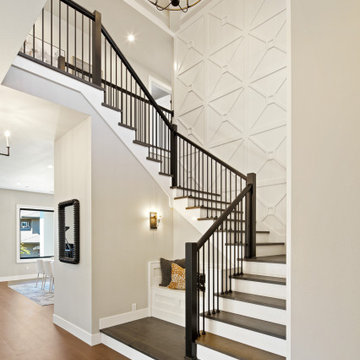
Modern Italian home front-facing balcony featuring three outdoor-living areas, six bedrooms, two garages, and a living driveway.
Ispirazione per un ampio ingresso o corridoio moderno
Ispirazione per un ampio ingresso o corridoio moderno
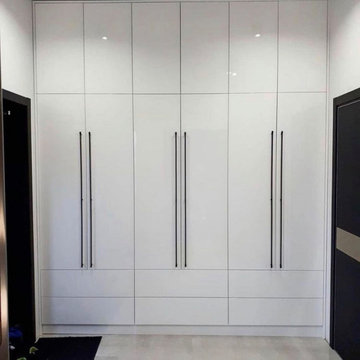
Custom Hallway Cabinet by Komandor. Bright, White, Pristine with Clean Lines. How would you describe this? The ceiling lighting really accentuates the high gloss finish on this wardrobe. Long handles help to balance out the poportions on this floor to ceiling cabinet. Contact us for a complimentary 3D version of this fabulous cabinet for your home.

The original foyer of this 1959 home was dark and cave like. The ceiling could not be raised because of AC equipment above, so the designer decided to "visually open" the space by removing a portion of the wall between the kitchen and the foyer. The team designed and installed a "see through" walnut dividing wall to allow light to spill into the space. A peek into the kitchen through the geometric triangles on the walnut wall provides a "wow" factor for the foyer.
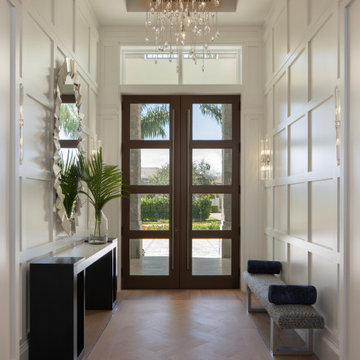
Expansive Naples home nestled in one of the top golf-communities exudes Modern architecture with Classical style. The formality of the grandiose architecture mixed with the ease of coastal vibes, forms a stunning home that excites and relaxes at the same time.

Idee per una porta d'ingresso moderna di medie dimensioni con pareti grigie, parquet scuro, una porta a pivot, una porta in vetro, pavimento marrone e soffitto in legno
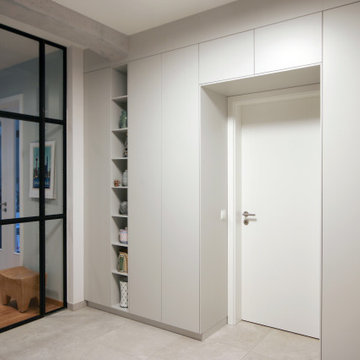
Der Garderobenschrank mit Türüberbau und Regalteil ist hellgrau matt lackiert.
Wegen seiner Tiefe von nur 45 cm hängen die Jacken auf Kleiderstangenquerauszügen.
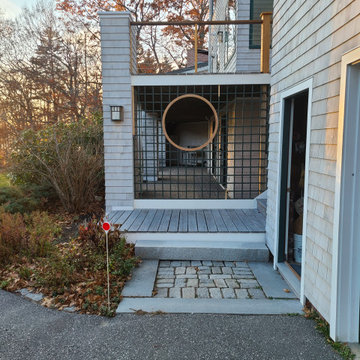
Western red cedar laminated ring installed to entry lattice.
Foto di una piccola porta d'ingresso moderna
Foto di una piccola porta d'ingresso moderna

Double height entry with vaulted rift white oak ceiling and hand rail
Esempio di un grande ingresso minimalista con pareti bianche, parquet chiaro e soffitto in legno
Esempio di un grande ingresso minimalista con pareti bianche, parquet chiaro e soffitto in legno
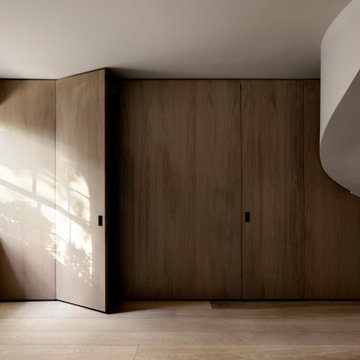
Interior by Elnaz Namaki Studio
Photos by Jennifer Hughes
Builder : Thorsen Construction
Esempio di un ingresso o corridoio minimalista
Esempio di un ingresso o corridoio minimalista
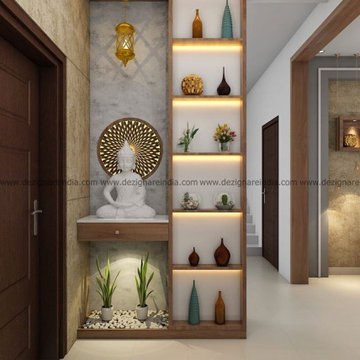
An elegantly designed foyer greeted by a graceful white stoned buddha perfectly blending with a tinge of grey and white textured wall.The brown spiral artefact helps focuses all the attention on the calm and serene Buddha. The contemporary style ledges in veneer wood complements with the off-white wall and floor. Beautiful terracotta vases are accentuated with the use of spotlights. The intricate wood grain patterns on the ceiling gives a rustic look to the foyer.The hanging brass lamp when lightedsuccessfully creates an unusual design element on the wall. Minimalistic design makes this foyer look warm and inviting.

Black onyx rod railing brings the future to this home in Westhampton, New York.
.
The owners of this home in Westhampton, New York chose to install a switchback floating staircase to transition from one floor to another. They used our jet black onyx rod railing paired it with a black powder coated stringer. Wooden handrail and thick stair treads keeps the look warm and inviting. The beautiful thin lines of rods run up the stairs and along the balcony, creating security and modernity all at once.
.
Outside, the owners used the same black rods paired with surface mount posts and aluminum handrail to secure their balcony. It’s a cohesive, contemporary look that will last for years to come.
106.580 Foto di ingressi e corridoi moderni
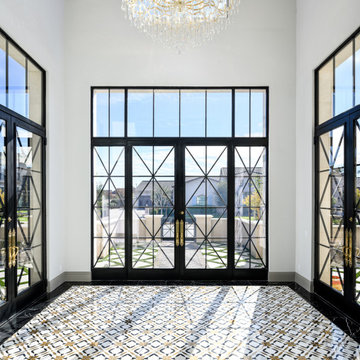
We love this formal front entry's double glass entry doors, mosaic floor tile, and vaulted ceilings.
Immagine di un piccolo ingresso minimalista con pareti bianche, pavimento con piastrelle in ceramica, una porta a due ante, una porta nera e soffitto a volta
Immagine di un piccolo ingresso minimalista con pareti bianche, pavimento con piastrelle in ceramica, una porta a due ante, una porta nera e soffitto a volta
8
