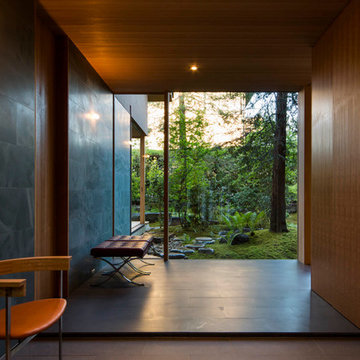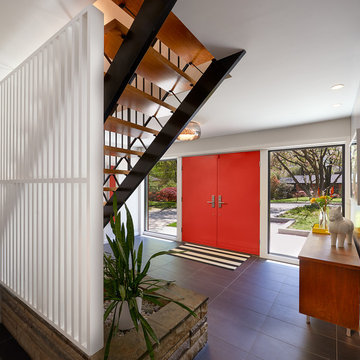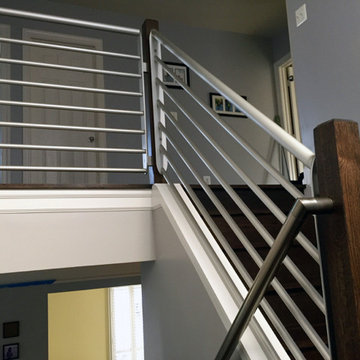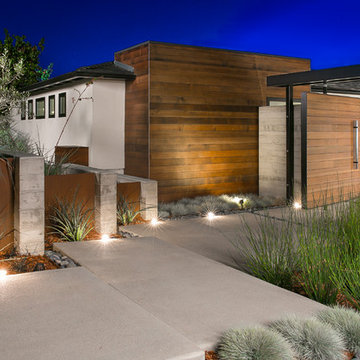106.581 Foto di ingressi e corridoi moderni
Filtra anche per:
Budget
Ordina per:Popolari oggi
81 - 100 di 106.581 foto

Masonite 3 equal panel modern door SH370 with barn door hanging hardware
Idee per un ingresso o corridoio moderno di medie dimensioni con pareti beige, pavimento con piastrelle in ceramica e pavimento marrone
Idee per un ingresso o corridoio moderno di medie dimensioni con pareti beige, pavimento con piastrelle in ceramica e pavimento marrone
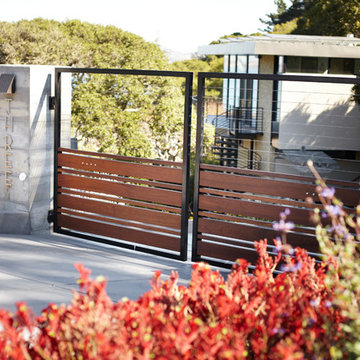
Landscape Architect: Simmonds & Associates
Builder: Kasten Builders
Landscape Contractor: McArdell Landscape
Photographer: Mark Adams Pictures 415-306-2170 mark@markadamspictures.com
Trova il professionista locale adatto per il tuo progetto
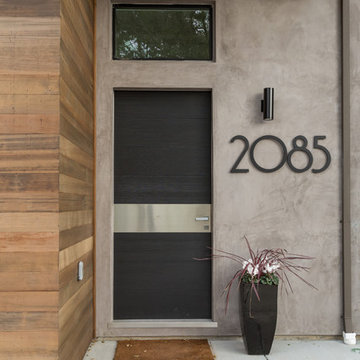
The custom front door is from the Oikos Synua collection with a black wood finish.
Photo: Jenn Virskus / http://jenn.virskus.com/
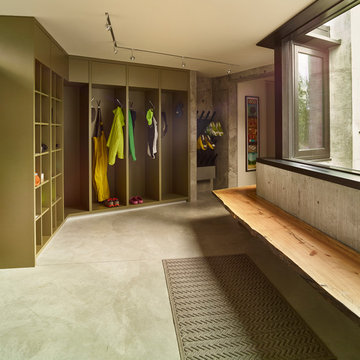
A utilitarian mudroom features built-in storage, ski boot warmers, and a solid wood bench.
Photo: David Agnello
Immagine di un grande ingresso con anticamera minimalista con pareti bianche, pavimento in cemento e pavimento grigio
Immagine di un grande ingresso con anticamera minimalista con pareti bianche, pavimento in cemento e pavimento grigio

Foto di un ingresso o corridoio minimalista di medie dimensioni con pareti bianche e pavimento in cemento
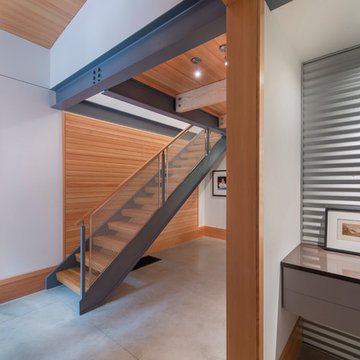
This house is discreetly tucked into its wooded site in the Mad River Valley near the Sugarbush Resort in Vermont. The soaring roof lines complement the slope of the land and open up views though large windows to a meadow planted with native wildflowers. The house was built with natural materials of cedar shingles, fir beams and native stone walls. These materials are complemented with innovative touches including concrete floors, composite exterior wall panels and exposed steel beams. The home is passively heated by the sun, aided by triple pane windows and super-insulated walls.
Photo by: Nat Rea Photography
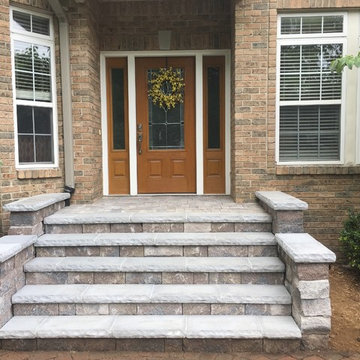
As shown in the Before Photo, existing steps constructed with pavers, were breaking and falling apart and the exterior steps became unsafe and unappealing. Complete demo and reconstruction of the Front Door Entry was the goal of the customer. Platinum Ponds & Landscaping met with the customer and discussed their goals and budget. We constructed the new steps provided by Unilock and built them to perfection into the existing patio area below. The next phase is to rebuild the patio below. The customers were thrilled with the outcome!
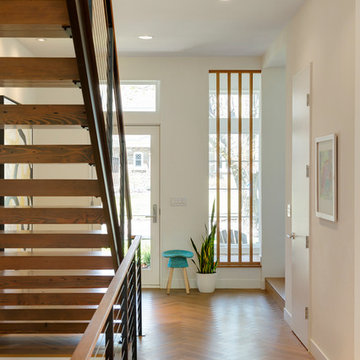
Esempio di una porta d'ingresso moderna con pareti bianche, parquet chiaro, una porta singola e una porta bianca
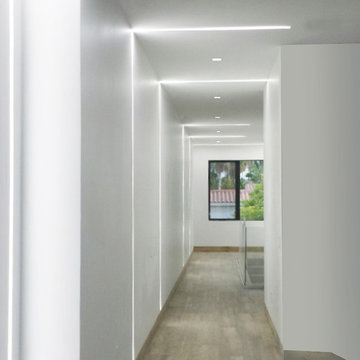
Advanced LED Technology linear lighting design
Ispirazione per un ingresso o corridoio minimalista con pareti bianche
Ispirazione per un ingresso o corridoio minimalista con pareti bianche
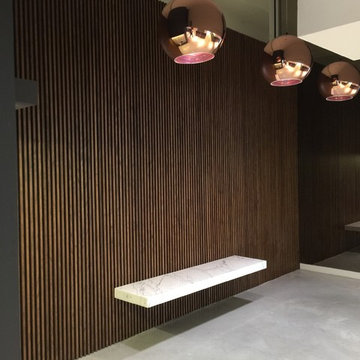
Foto di un ingresso o corridoio moderno di medie dimensioni con pareti marroni, pavimento in cemento e pavimento grigio

Bernard Andre Photography
Idee per un ingresso o corridoio minimalista di medie dimensioni con pareti beige, pavimento in ardesia e pavimento grigio
Idee per un ingresso o corridoio minimalista di medie dimensioni con pareti beige, pavimento in ardesia e pavimento grigio

Idee per una grande porta d'ingresso minimalista con parquet chiaro, una porta singola, una porta in legno scuro e pareti beige
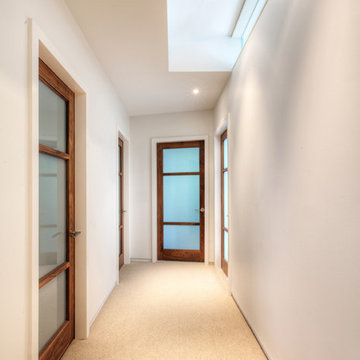
Bedroom Hallway with clerestory light from adjacent bedroom - Interior Architecture: HAUS | Architecture For Modern Lifestyles - Construction: Stenz Construction - Photography: HAUS | Architecture For Modern Lifestyles
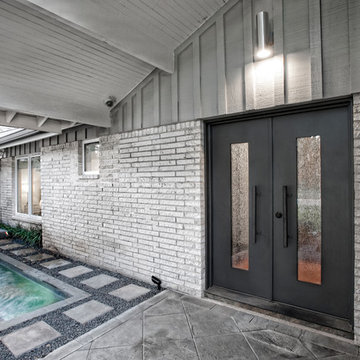
Photography by Juliana Franco
Ispirazione per una porta d'ingresso moderna con una porta a due ante e una porta in vetro
Ispirazione per una porta d'ingresso moderna con una porta a due ante e una porta in vetro
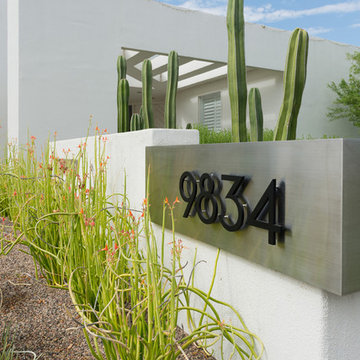
Modern stainless box with lighting inside provides light under the box onto the walls. Small slits behind the numbers back light the address numbers at night.
Photo by Daniel Freidman
106.581 Foto di ingressi e corridoi moderni
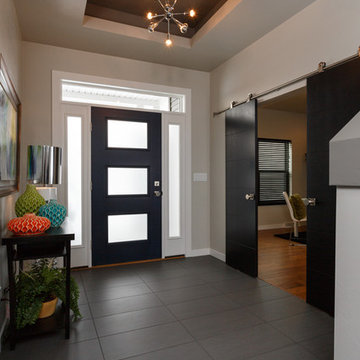
Simple yet luxurious finishes and sleek geometric architectural details make this modern home one of a kind.
Designer: Amy Gerber
Photo: Mary Santaga
5
