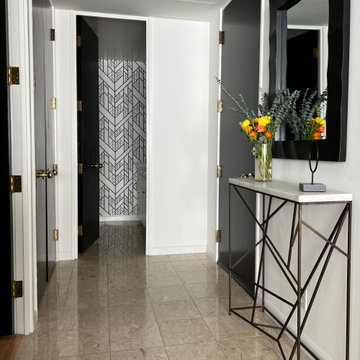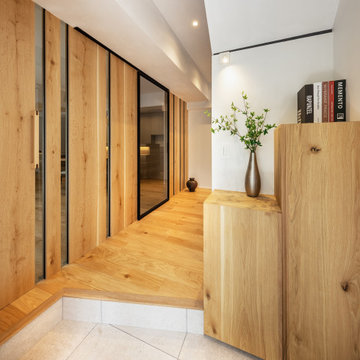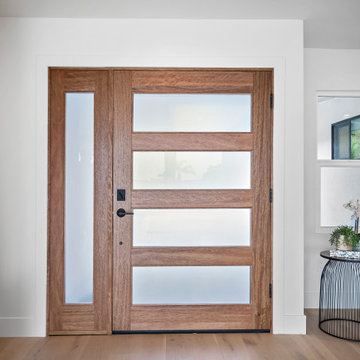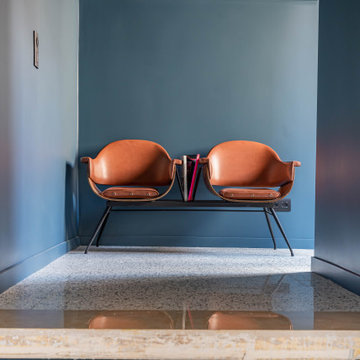106.552 Foto di ingressi e corridoi moderni
Filtra anche per:
Budget
Ordina per:Popolari oggi
21 - 40 di 106.552 foto
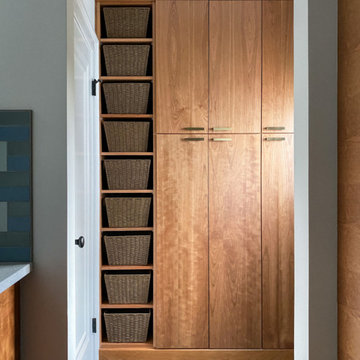
Mudroom / back entry at our vintage kitchen remodeling project. Cherry cabinetry with open shelving, and concealed closet for coats and shoes, and broom closet.
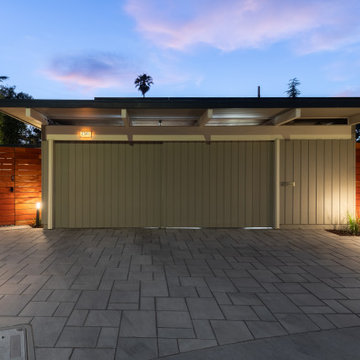
outdoor lighting, path lights, paver driveway, entry gate, redwood fence, mulch, micro bark, plants, shrubs
Ispirazione per un ingresso o corridoio moderno
Ispirazione per un ingresso o corridoio moderno
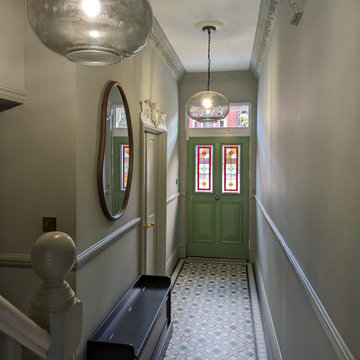
The sourcing and styling of a hallway for a sustainability-led property in Manchester
Foto di un grande ingresso o corridoio minimalista con pareti beige, pavimento con piastrelle in ceramica e pavimento multicolore
Foto di un grande ingresso o corridoio minimalista con pareti beige, pavimento con piastrelle in ceramica e pavimento multicolore
Trova il professionista locale adatto per il tuo progetto

Foto di un grande ingresso moderno con pareti bianche, parquet chiaro, una porta singola e travi a vista
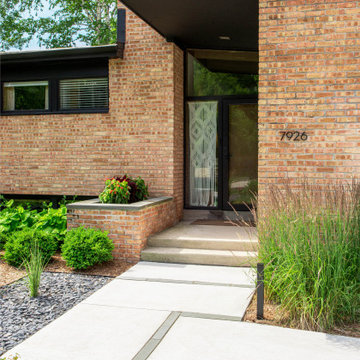
A new front walk in poured concrete with inlaid bluestone runnels creates a more welcoming entry to this mid-century modern home.
Renn Kuhnen Photography
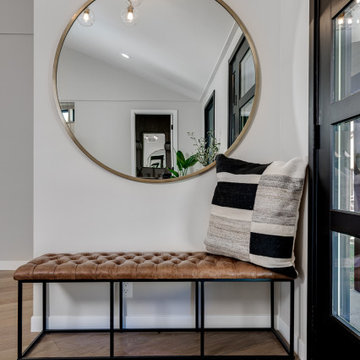
What used to be the kitchen is now the entryway with a walk-in closet for more storage!
Foto di un ingresso minimalista di medie dimensioni con pareti bianche, parquet chiaro, una porta singola, una porta nera e pavimento beige
Foto di un ingresso minimalista di medie dimensioni con pareti bianche, parquet chiaro, una porta singola, una porta nera e pavimento beige
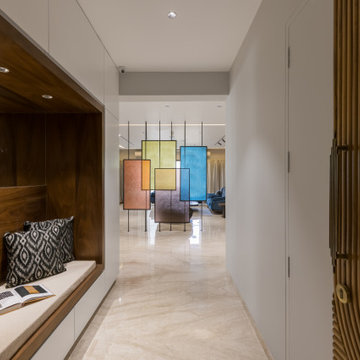
Foyer area of this 5bhk apartment is big with veneer, wood and glass finish, between living and foyer there is colored glass partition.
Idee per un ingresso moderno di medie dimensioni con pareti grigie, pavimento in marmo, una porta a due ante, una porta in legno bruno, pavimento beige e pannellatura
Idee per un ingresso moderno di medie dimensioni con pareti grigie, pavimento in marmo, una porta a due ante, una porta in legno bruno, pavimento beige e pannellatura
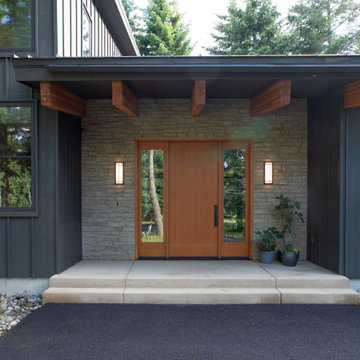
Working with repeat clients is always a dream! The had perfect timing right before the pandemic for their vacation home to get out city and relax in the mountains. This modern mountain home is stunning. Check out every custom detail we did throughout the home to make it a unique experience!
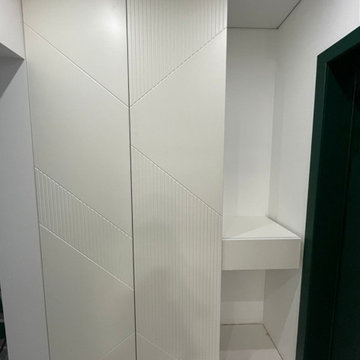
Распашной шкаф с небольшой подвесной тумбой в прихожую для нашего покупателя.
Белые фасады украшены фрезеровкой
Корпус изготовлен из ЛДСП
Цвет: Белый платиновый (Egger)
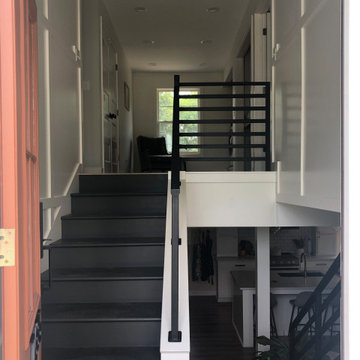
Split foyer with wall paneling detail and custom metal stair railing
Foto di un ingresso o corridoio minimalista
Foto di un ingresso o corridoio minimalista

Warm, light, and inviting with characteristic knot vinyl floors that bring a touch of wabi-sabi to every room. This rustic maple style is ideal for Japanese and Scandinavian-inspired spaces.
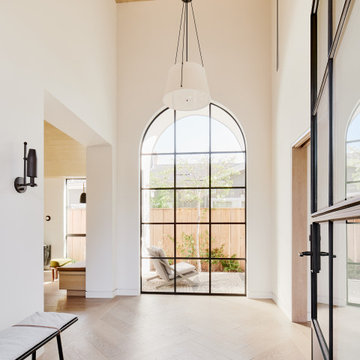
Rather than starting with an outcome in mind, this 1,400 square foot residence began from a polemic place - exploring shared conviction regarding the concentrated power of living with a smaller footprint. From the gabled silhouette to passive ventilation, the home captures the nostalgia for the past with the sustainable practices of the future.
While the exterior materials contrast a calm, minimal palette with the sleek lines of the gabled silhouette, the interior spaces embody a playful, artistic spirit. From the hand painted De Gournay wallpaper in the master bath to the rugged texture of the over-grouted limestone and Portuguese cobblestones, the home is an experience that encapsulates the unexpected and the timeless.
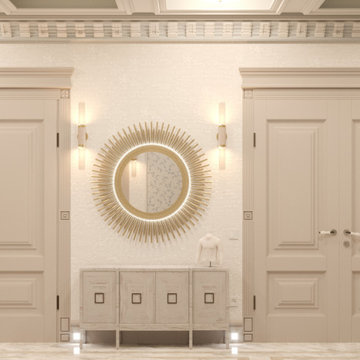
Idee per un ingresso moderno di medie dimensioni con pareti beige, pavimento in marmo, una porta singola, una porta in legno chiaro, pavimento beige e carta da parati
106.552 Foto di ingressi e corridoi moderni
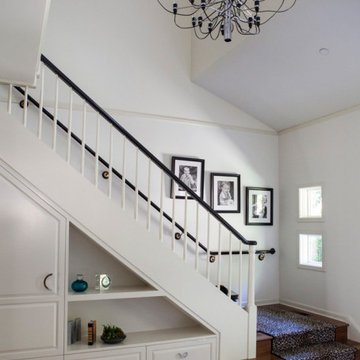
Remodeled entry with new staircase bookcase and closet storage inside, new double entrance doors, new windows, walnut stairs, and Haisa marble floor tiles in herringbone layout.
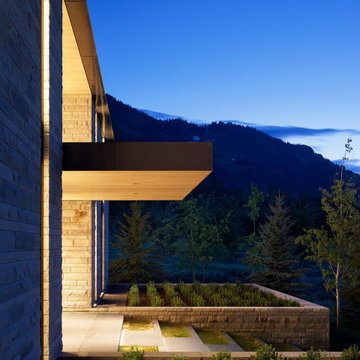
Five Shadows exteriors are clad simply in stone, with subtle steel detailing.
Architecture by CLB – Jackson, Wyoming – Bozeman, Montana.
Foto di una porta d'ingresso moderna
Foto di una porta d'ingresso moderna
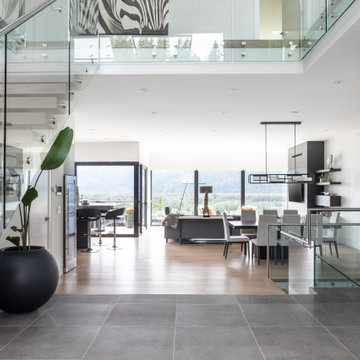
View from foyer looking at family room
Ispirazione per un ingresso moderno di medie dimensioni con pareti bianche, pavimento con piastrelle in ceramica, una porta a pivot, una porta nera e pavimento grigio
Ispirazione per un ingresso moderno di medie dimensioni con pareti bianche, pavimento con piastrelle in ceramica, una porta a pivot, una porta nera e pavimento grigio
2
